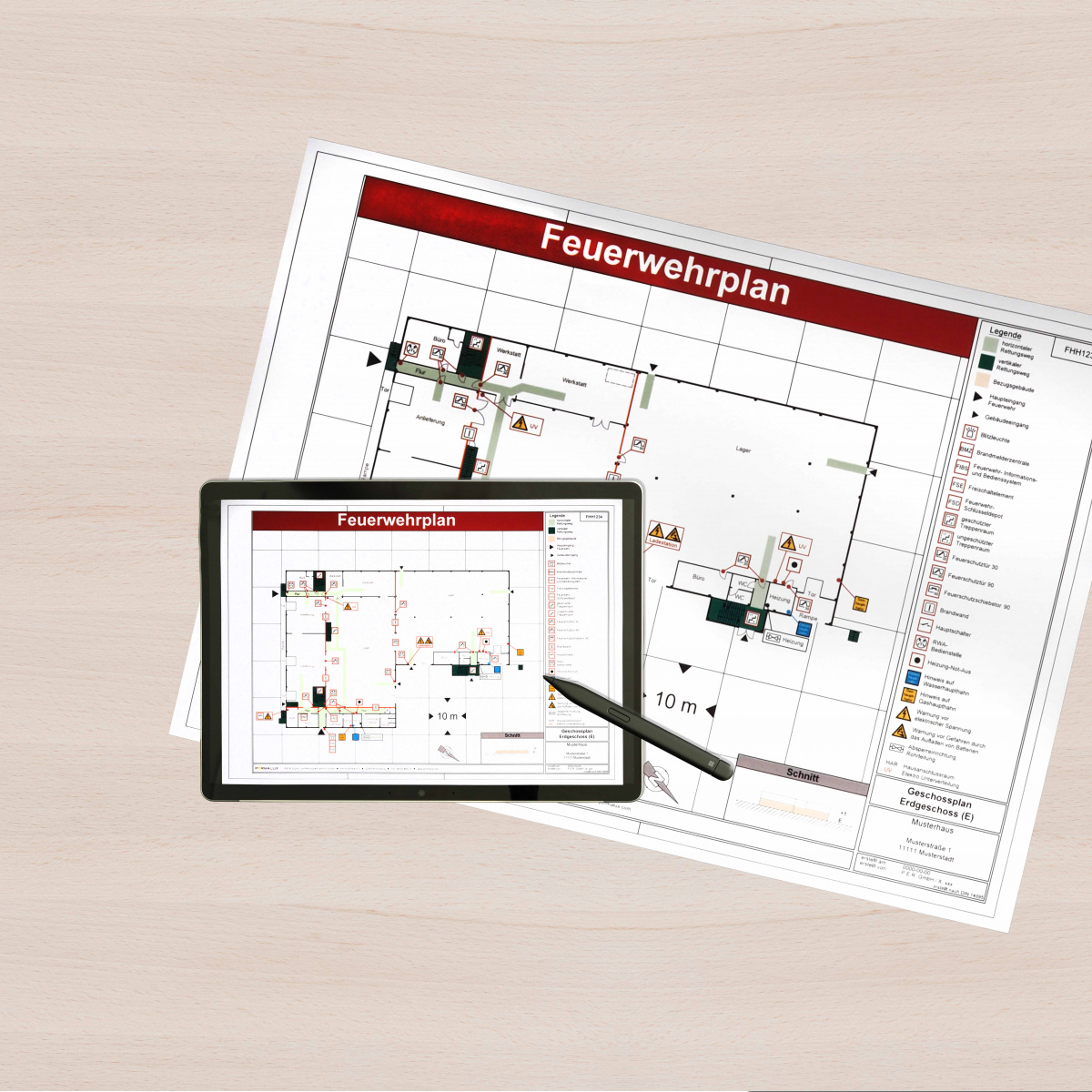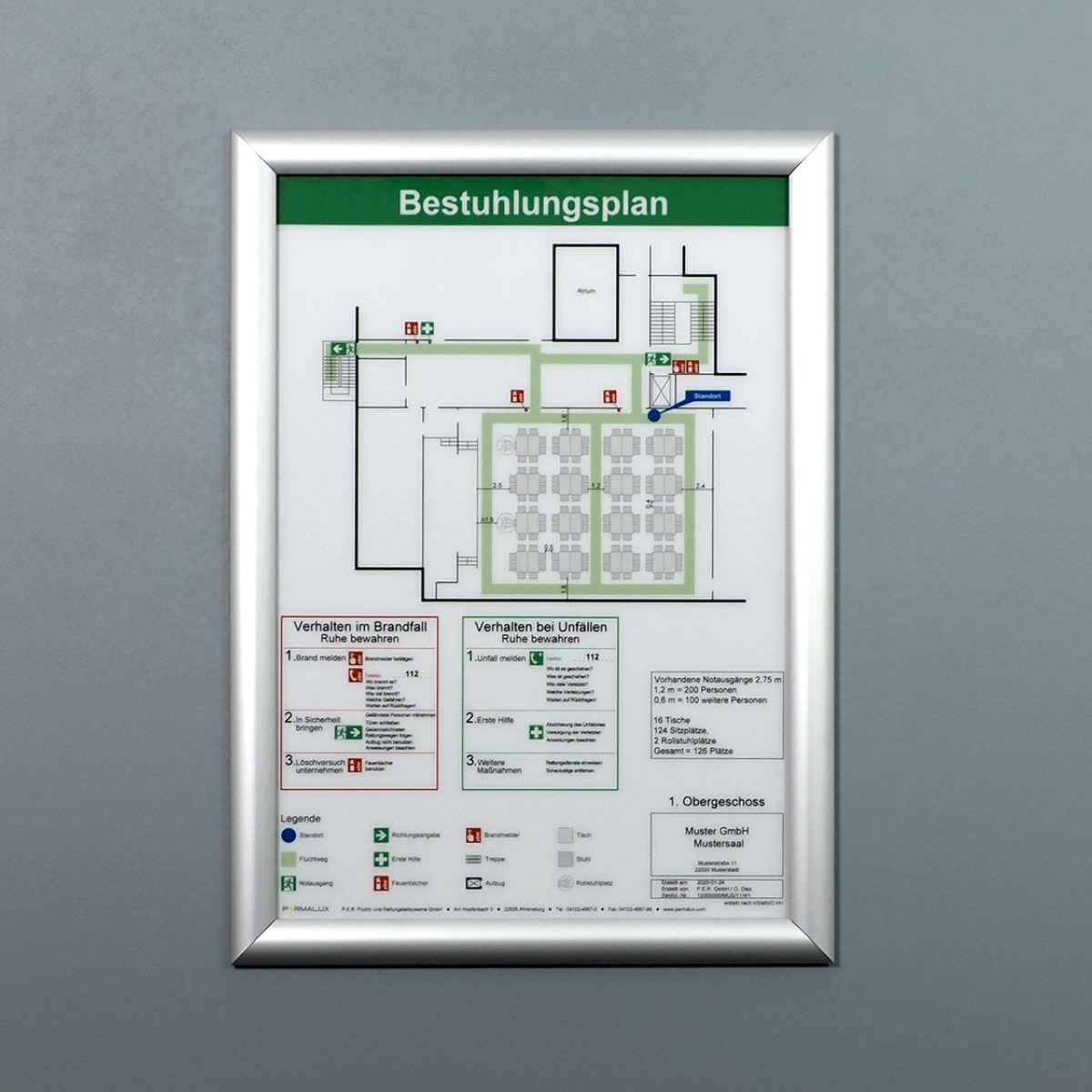What are safety graphics and why are they important for businesses?
Safety graphics are standardised, clear plans and drawings that visualise escape and rescue routes, emergency exits, locations of fire-fighting equipment and rules of conduct in an emergency. They are a central component of the company's fire protection concept, assist employees, visitors and emergency services in finding their way around, and make a decisive contribution to safety and damage prevention.
What types of safety graphics are required in a professional environment?
The most important safety graphics include: * Escape and rescue plans (in accordance with DIN ISO 23601, ASR A1.3, German Social Accident Insurance Regulation)
- Fire department plans (in accordance with DIN 14095)
- Fire department route maps (in accordance with DIN 14675)
- Evacuation plans
- Seating plans
These plans serve different target groups: employees, visitors, fire brigade and other emergency services.
What legal and normative requirements apply to safety graphics?
Safety graphics must be created and regularly updated in accordance with the following regulations and standards:
- DIN ISO 23601: Escape and rescue plans
- DIN EN ISO 7010: Safety signs
- ASR A1.3: Safety and health protection signage
- DIN 14095: Fire department plans
- DGUV Regulation 9 / BGV A8
Compliance with these requirements is mandatory and is regularly monitored by the authorities.
How often do safety graphics need to be checked and updated?
Safety graphics must be checked by a competent person at least every two years and immediately updated in the event of constructional changes, changes in use or official orders to ensure that they are up to date and legally compliant.
Who is authorised to design safety graphics?
Safety diagrams should only be designed and updated by competent individuals who are familiar with the applicable standards, legal requirements and official procedures. Diagrams that have been designed independently or do not comply with standards will not be recognised by the authorities and may lead to liability risks in the event of an emergency.
What must a professional escape and rescue plan cover?
A standard-compliant escape and rescue plan includes:
- Clear overview of all escape and rescue routes
- Location of emergency exits, fire extinguishers, alarms and first aid facilities
- Rules of conduct in the event of fire or emergency
- Legend with all symbols used in accordance with DIN EN ISO 7010
- Location identification (‘You are here’)
- Date of last update and date of creation
What must a professional fire safety plan cover?
A standard-compliant fire brigade plan includes:
- Comprehensive textual information about the property
- Directions and site plan
- Floor plans
- Fire alarm systems
- Fire brigade tactical information
How does PERMALUX support companies in implementing safety graphics?
PERMALUX offers:
- Consultation, planning and on-site inspection
- Creation and updating of all relevant safety graphics in accordance with applicable standards
- Coordination with authorities and integration of the fire protection concept
- Digital and printed execution, installation and regular inspection
- Reminder service – for reliable revisions
What are the advantages of professional safety graphics for companies?
- Fulfilment of legal obligations and official requirements
- Increased safety for employees, visitors and emergency services
- Minimisation of liability risks and insurance cover in the event of damage
- Efficient and rapid evacuation in an emergency






